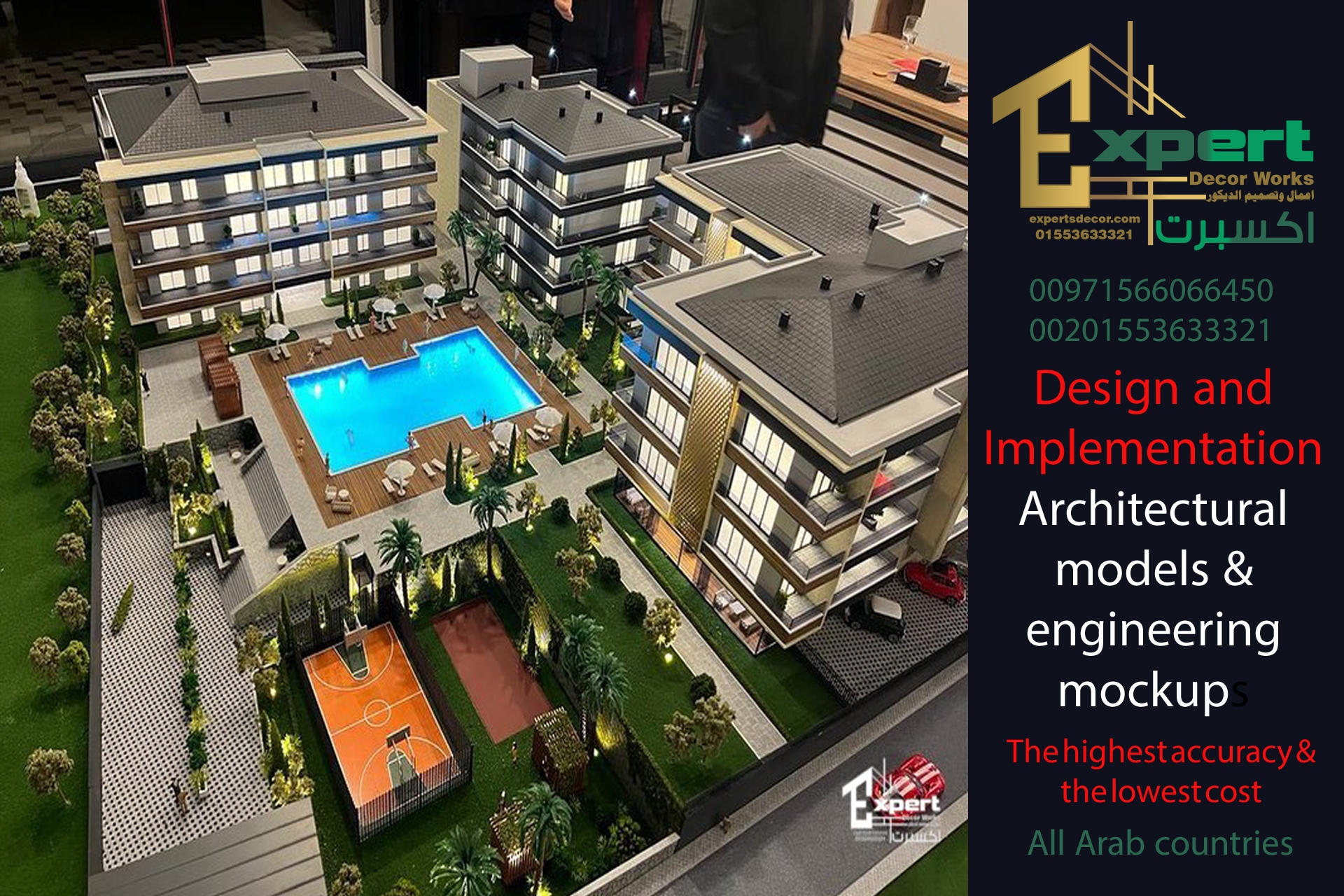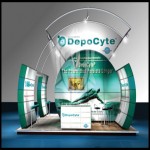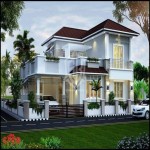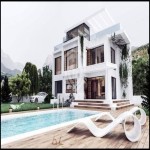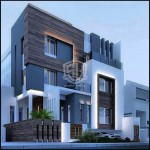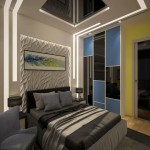Design and implementation of architectural models and architectural maquette
EXPERT MAQUETTE
Expert Maquette Company for engineering maquettes and architectural models was established in the United Arab Emirates, and it works in the field of manufacturing models and maquettes with accumulated experience that extends for more than 15 years, to serve various sectors in the local, Arab and international markets. We also always strive to introduce technology in the field of models to present The best solutions that suit our customers in the Middle East and North Africa
Expert Maquette for engineering maquettes and architectural models also has many and varied ideas for the development of the form of making models that make us distinct and unique from the rest of the companies in this field.
Expert Maquette provides engineering models and maquettes, as we are one of the best offices for manufacturing architectural models, and they are provided to all Arab countries, Egypt - Saudi Arabia - UAE - Bahrain - Qatar - Sultanate of Oman - Kuwait - Jordan - Iraq - Libya - Algeria - Morocco and other countries with 22 years of experience A year with a large team that made a large number of manufactured models in the field of large and small projects. The company is considered one of the pioneers in the field of making models and maquettes.
Expert Maquette was launched in 2005 to become one of the largest companies implementing models and models in the world... conforming to international quality standards and using the latest technology and raw materials to produce many architectural and engineering models in various fields (residential - commercial - cultural - industrial - health - educational - means of transportation). ..)
Designing and implementing architectural models and engineering mockups is an important process in the world of architecture. These models and mockups are used to analyze and design buildings and facilities, and help clarify ideas and visualizations for clients and architects.
The process of designing architectural models and engineering models begins with the initial planning and design of the building or facility. Computer programs specialized in architecture are used to design the prototype of a building or facility. Dimensions, areas and materials used in construction are determined.
After completing the prototype design, the initial engineering maquette is created. Hand and machine tools are used to create engineering maquettes, and various materials such as wood, plastic, and metal are used to create maquettes. The maquettes are assembled with high precision and craftsmanship to clarify ideas and visualizations for clients and architects.
After completing the construction of the initial engineering maquette, it is analyzed using computer programs specialized in architecture. The maquette is analyzed to determine the dimensions, areas and materials used in construction. The necessary modifications are made to the engineering maquette and the design of the final architectural models.
The final architectural models are created using both hand and machine tools. Various materials such as wood, plastic, and metal are used to create the cutouts. The models are assembled with precision and craftsmanship to illustrate ideas and visualizations for clients and architects.
Architectural models and engineering models are used in many fields, including interior and exterior design of buildings and facilities, landscape design, gardens, and parks. They are also used in product design, furniture and industrial equipment.
Architectural models and engineering mockups are important tools for illustrating ideas and visualizations for clients and architects. It assists in analyzing and designing buildings and facilities with high accuracy and professionalism, and helps in determining the dimensions, areas, and materials used in construction. It also helps improve communication between clients and architects, and helps achieve desired results in architectural projects.
Expert maquette is interested in relying on a group of distinct materials that fit a piece or part of the maquette parts, such as
Foam for the general site.
Reinforced plastic for glass works.
Acrylic according to project requirements.
Beech wood Wooden base and shipping box.
Electrical wires and LED bulbs for lighting.
High quality paints that withstand bright temperatures up to 30 degrees Celsius.
This is in addition to remote control of the architectural Maquette via software that the customer can connect to his tablet or phone to present a more distinctive and more convincing presentation to the customer. If you decide to market your project through a distinguished model that highlights all aspects of excellence in your project, then Expert Maquette is your best choice. All you have to do is contact us via WhatsApp and we are always ready to start.
OUR PROJECTS
|
|
|
|
|
|
|
|
|
|
WHY EXPERT MAQUETTE
INTERACTIVE MAQUETTE
We also have, for the first time, an exclusive dynamic maquette to offer online
To know more, visit: An interactive program to present major real estate projects
Allow your customers and stakeholders to: Don't just see your product...but live it.
